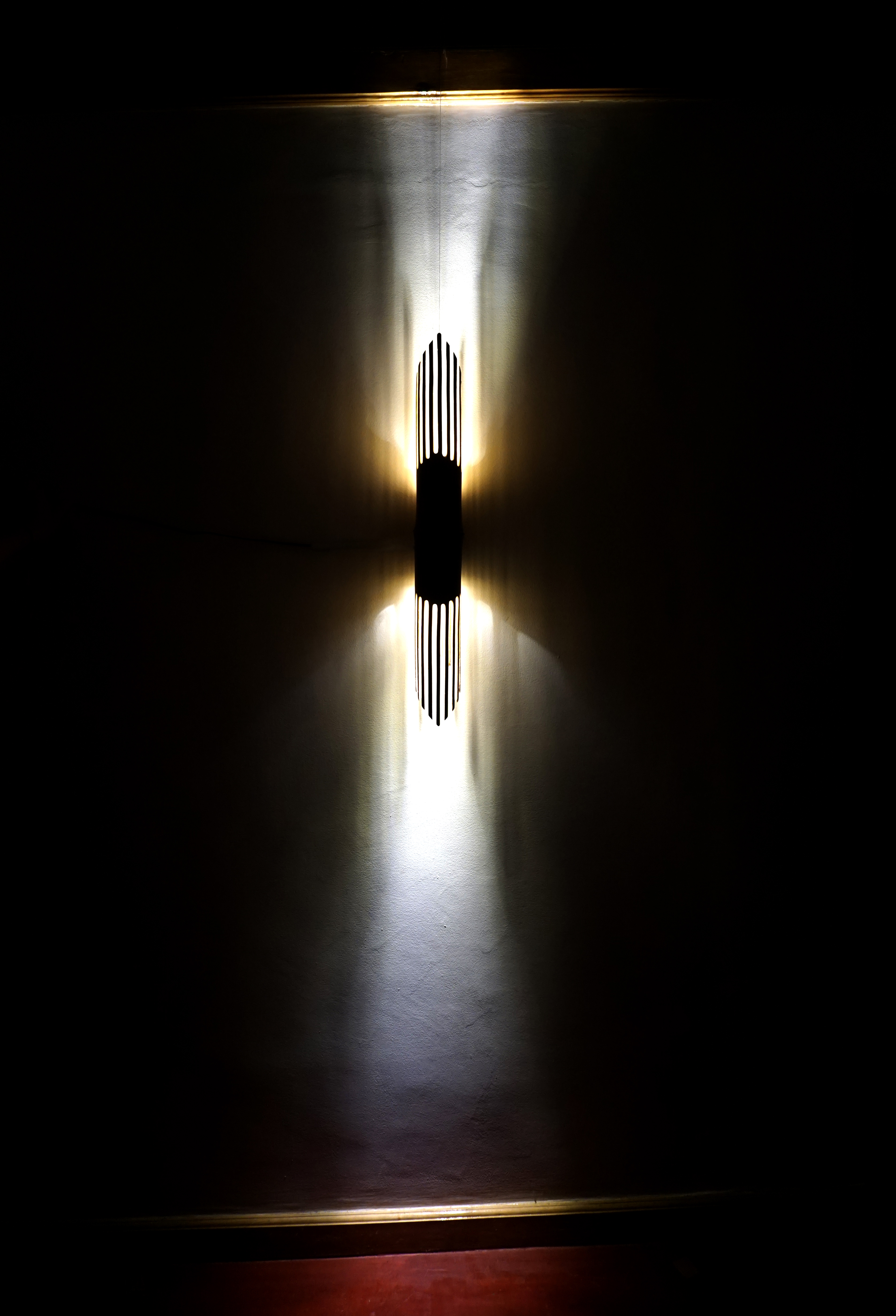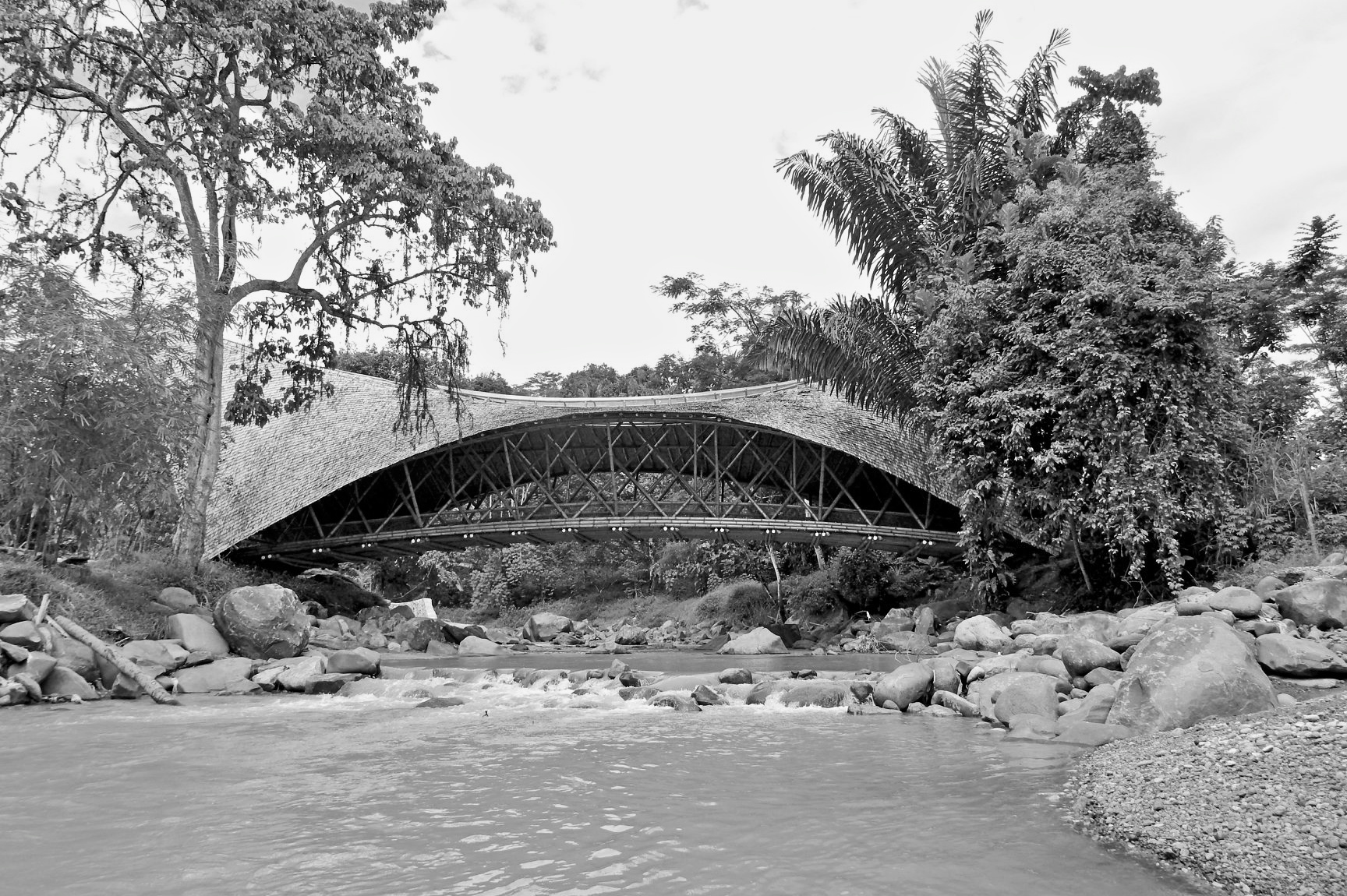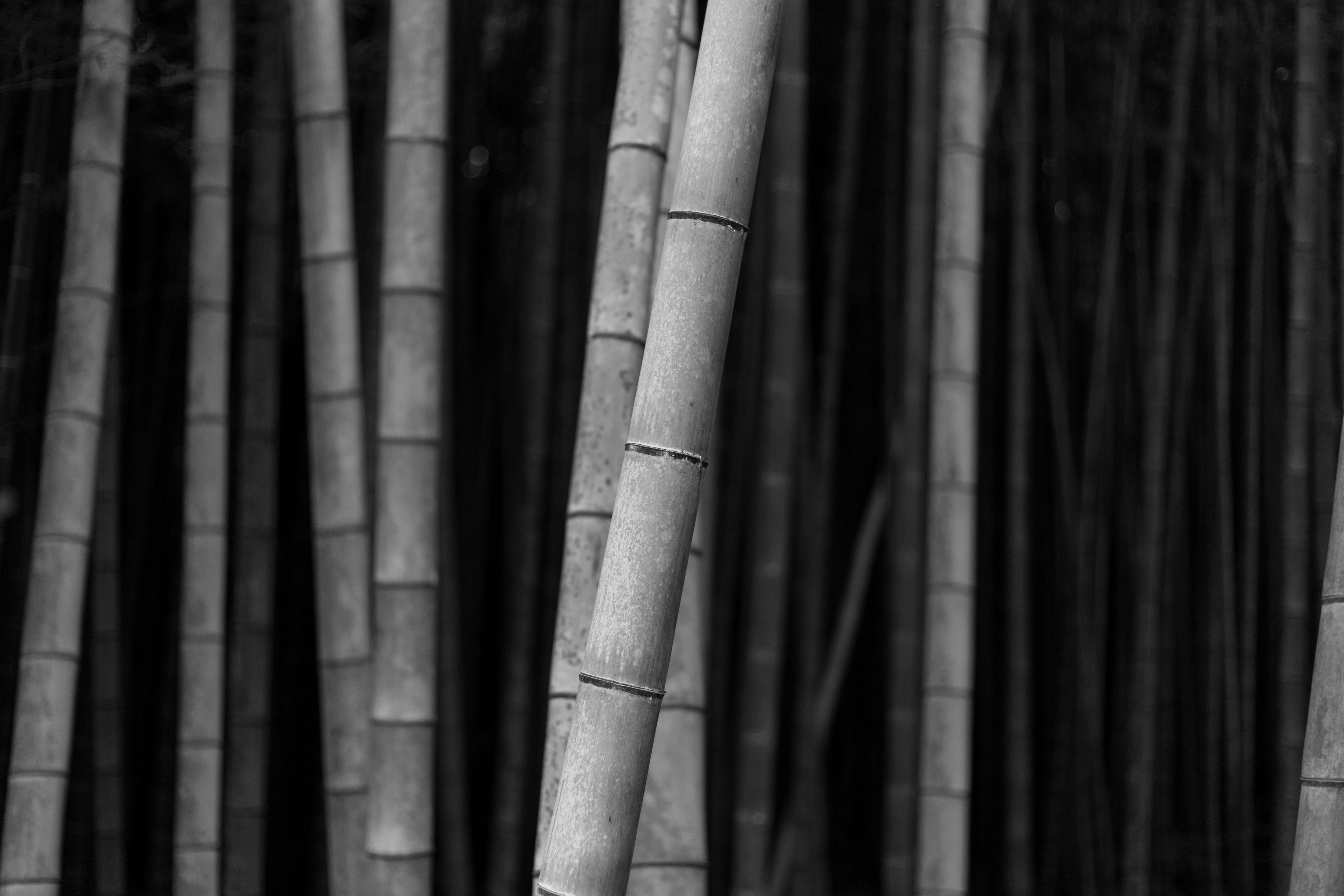Kapal Bambu
Ecolodge cottages
2014 - 2016
/
Our client, YEL Foundation, is fighting for the Rainforest and Orangutans in Indonesia. The use of hardwoods of the rain-forest can be adverse to their aims, and was central to their brief. This project promotes bamboo as an alternative building material than hardwood to locals and other designers.
2014 - 2016
/
Our client, YEL Foundation, is fighting for the Rainforest and Orangutans in Indonesia. The use of hardwoods of the rain-forest can be adverse to their aims, and was central to their brief. This project promotes bamboo as an alternative building material than hardwood to locals and other designers.
In North Sumatra, Bukit Lawang, boarding the Gunung Leusser National Park, this rare bamboo building sits softly along the meandering Bukit river. Under its sweeping deep eaves it houses YEL Foundation* as a resort and environmental education centre.
*(Yasyasan Ekosistem Lestari YEL Foundation, the indonesian subsidiary Foundation of the swiss PanEco Non-Profit Foundation)

Accommodation
The 550m2 ground floor is a 400 seated restaurant, resort bar, a shop and reception with back office and toilets. The 450m2 first floor accommodates the Resort Lounge (an open space for conservation education, events and library).
The 550m2 ground floor is a 400 seated restaurant, resort bar, a shop and reception with back office and toilets. The 450m2 first floor accommodates the Resort Lounge (an open space for conservation education, events and library).
Key figures
Architect Lukas Zollinger
Bamboo consultant / construction
Joerg Stamm
Ground floor 550m
First floor 450m2
Roof 1’305m2
Height 13m Length 45m Depth 17m
Bamboo pole length 110’000m
Origin material Indonesia
Construction time 12 months
Budget costs 300’000 €
Architect Lukas Zollinger
Bamboo consultant / construction
Joerg Stamm
Ground floor 550m
First floor 450m2
Roof 1’305m2
Height 13m Length 45m Depth 17m
Bamboo pole length 110’000m
Origin material Indonesia
Construction time 12 months
Budget costs 300’000 €
Design
Inspired by bamboo and the rainforest setting, the design permeates from natures natural curves. The ground and first floor is an elliptical shape in plan. The roof is long sweeping with deep over hangs, of traditional batak and karo roof style out of bamboo shingles. An elliptical light well pierces through the centre of the roof to ground floor with an openable glass roof, improving natural light and air-circulation. Through very passive means, the design offers the user a comfortable environment in this often humid and hot climate. The beautiful bamboo columns, clumped naturally together, remove the need of walls. This creates a light and open building, blurring the line of inside and out.
Photos by Jakob Widmer
Inspired by bamboo and the rainforest setting, the design permeates from natures natural curves. The ground and first floor is an elliptical shape in plan. The roof is long sweeping with deep over hangs, of traditional batak and karo roof style out of bamboo shingles. An elliptical light well pierces through the centre of the roof to ground floor with an openable glass roof, improving natural light and air-circulation. Through very passive means, the design offers the user a comfortable environment in this often humid and hot climate. The beautiful bamboo columns, clumped naturally together, remove the need of walls. This creates a light and open building, blurring the line of inside and out.
Photos by Jakob Widmer
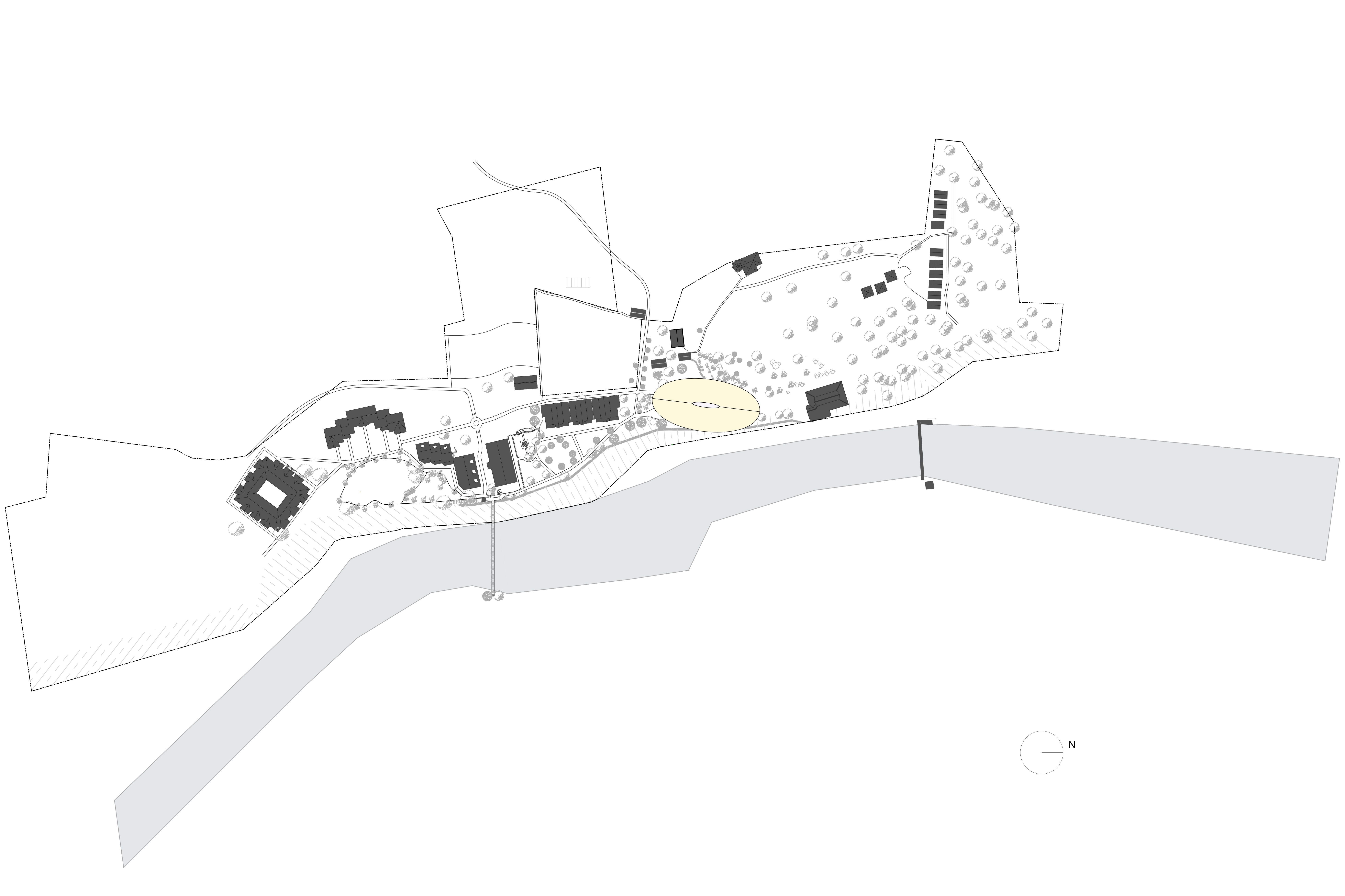

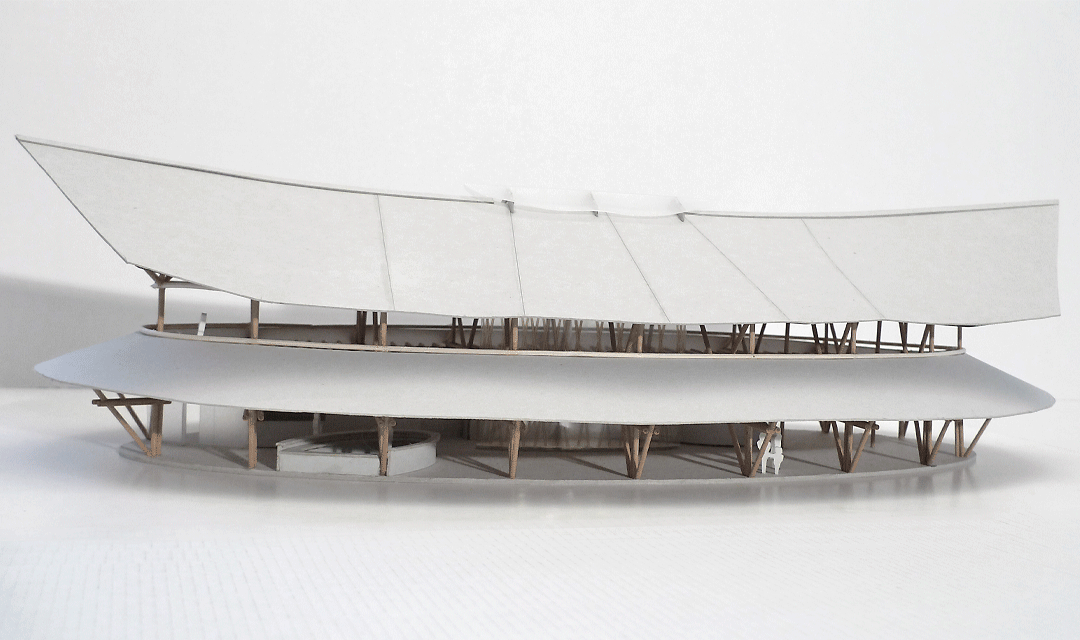




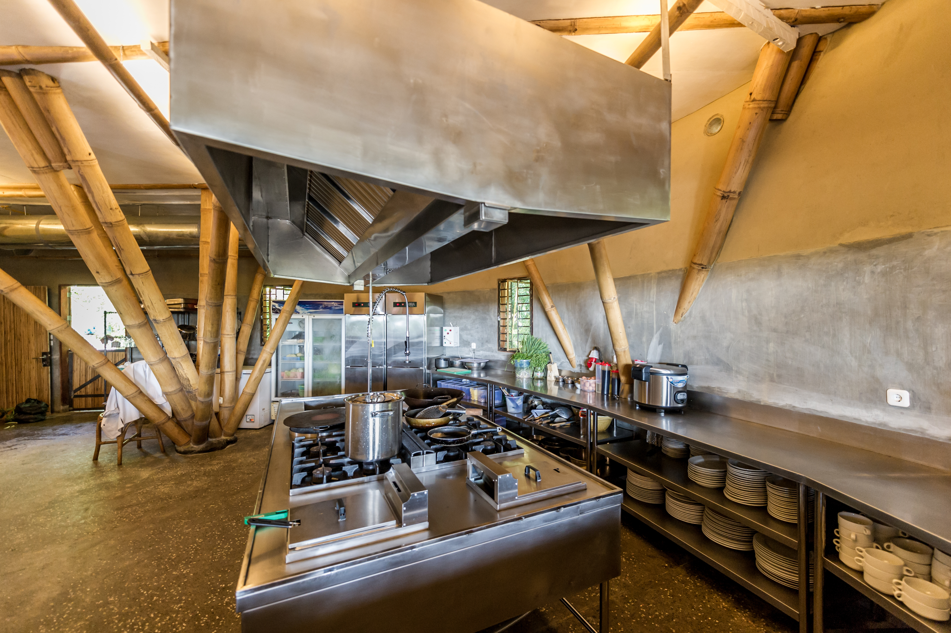
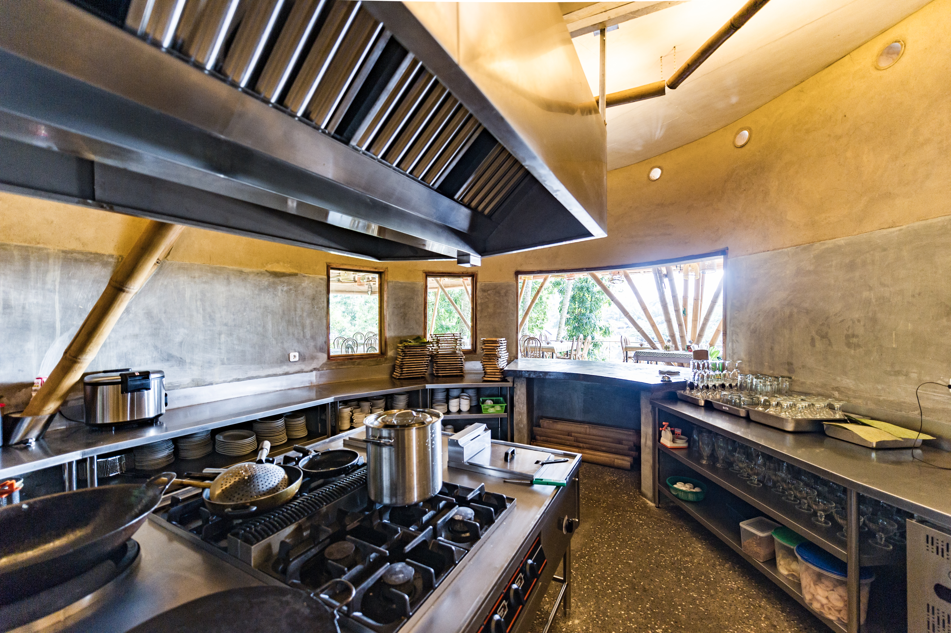

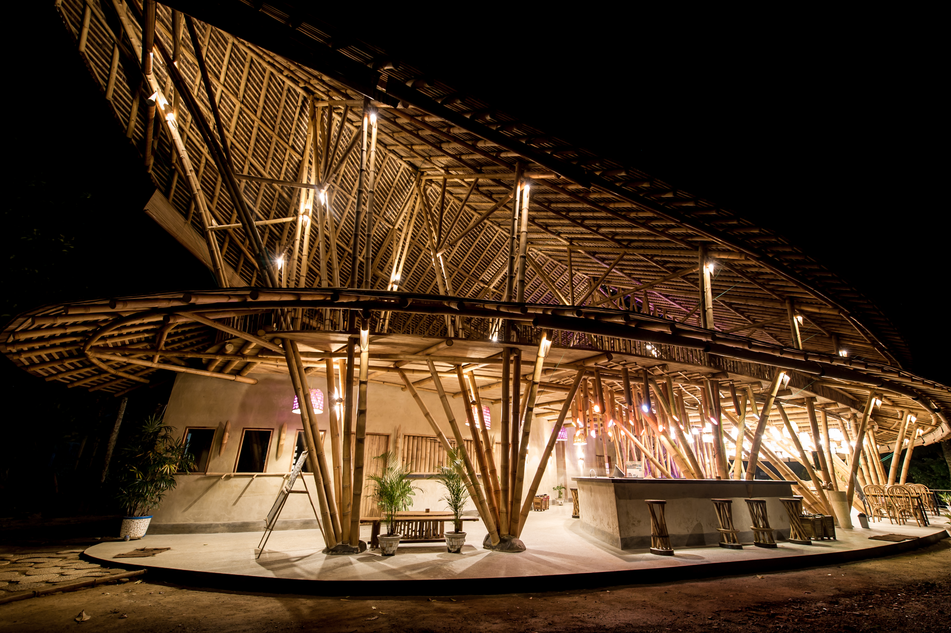
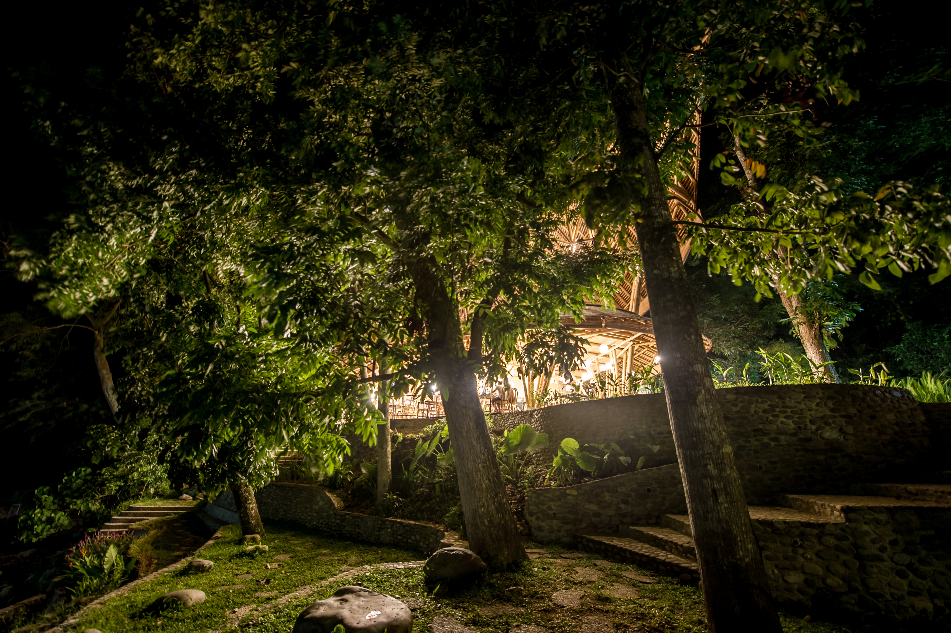
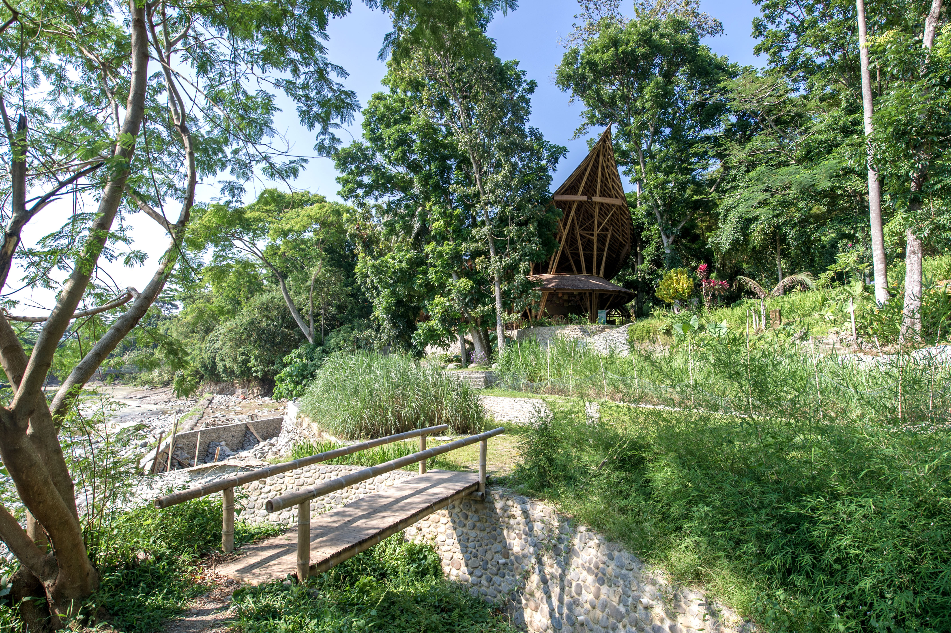

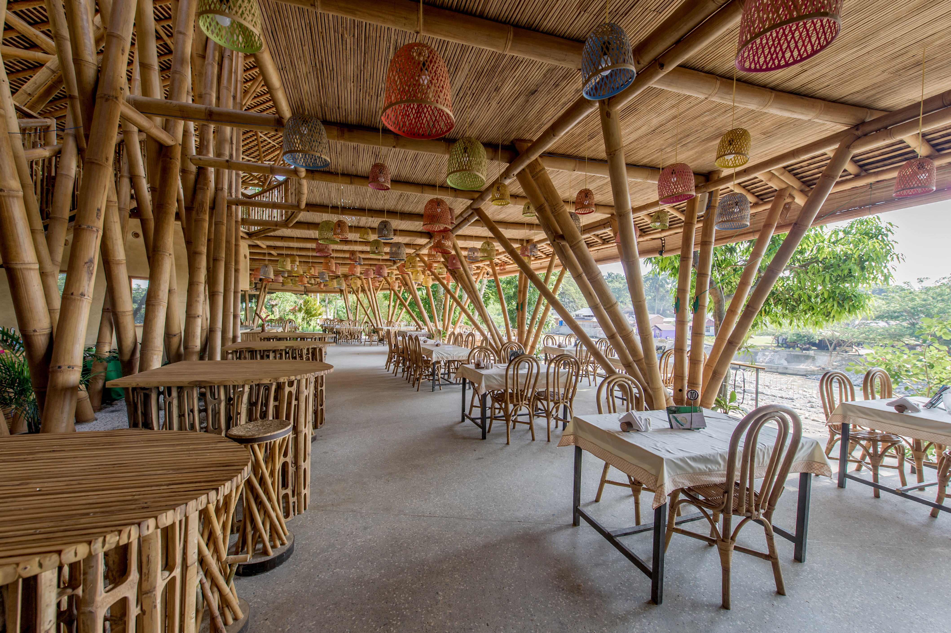
Construction
Above the polished terrazzo cement floor, the whole construction of the building is made out of bamboo. Only the closed rooms at the ground floor are built out of brick walls and clay plaster.
In collaboration with the German-Columbian bamboo expert Joerg Stamm, a light and open structure was created. The “kapal bambu“ and the whole interior including furniture has been designed and built under the swiss architect Lukas Zollinger.
At peak time, a construction team of 65 locals artisans and foreign volunteers were involved on the site. Before the construction of the “kapal bambu“ could be started, a bamboo production area, as well as a workshop for furniture production, was built close-by.


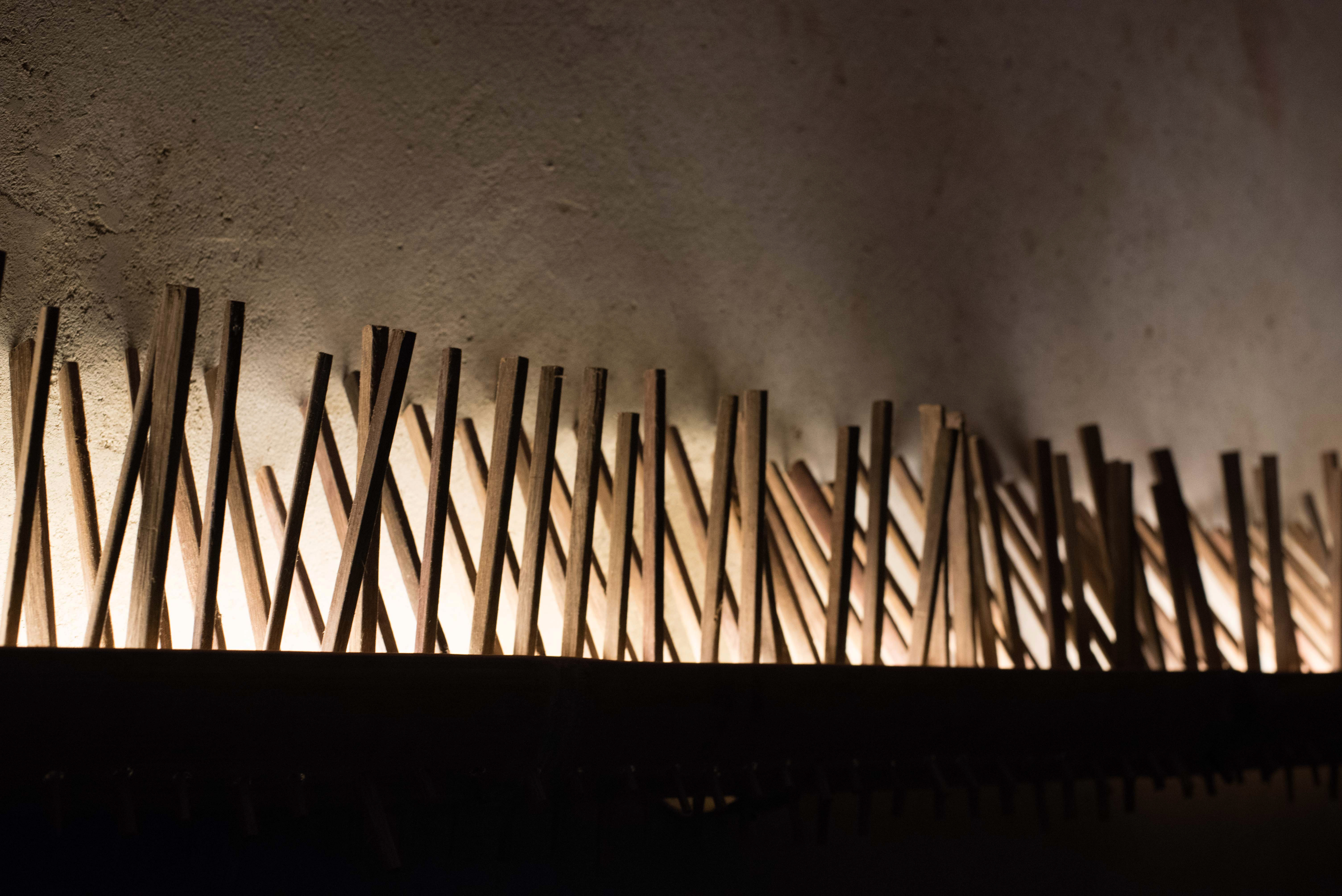

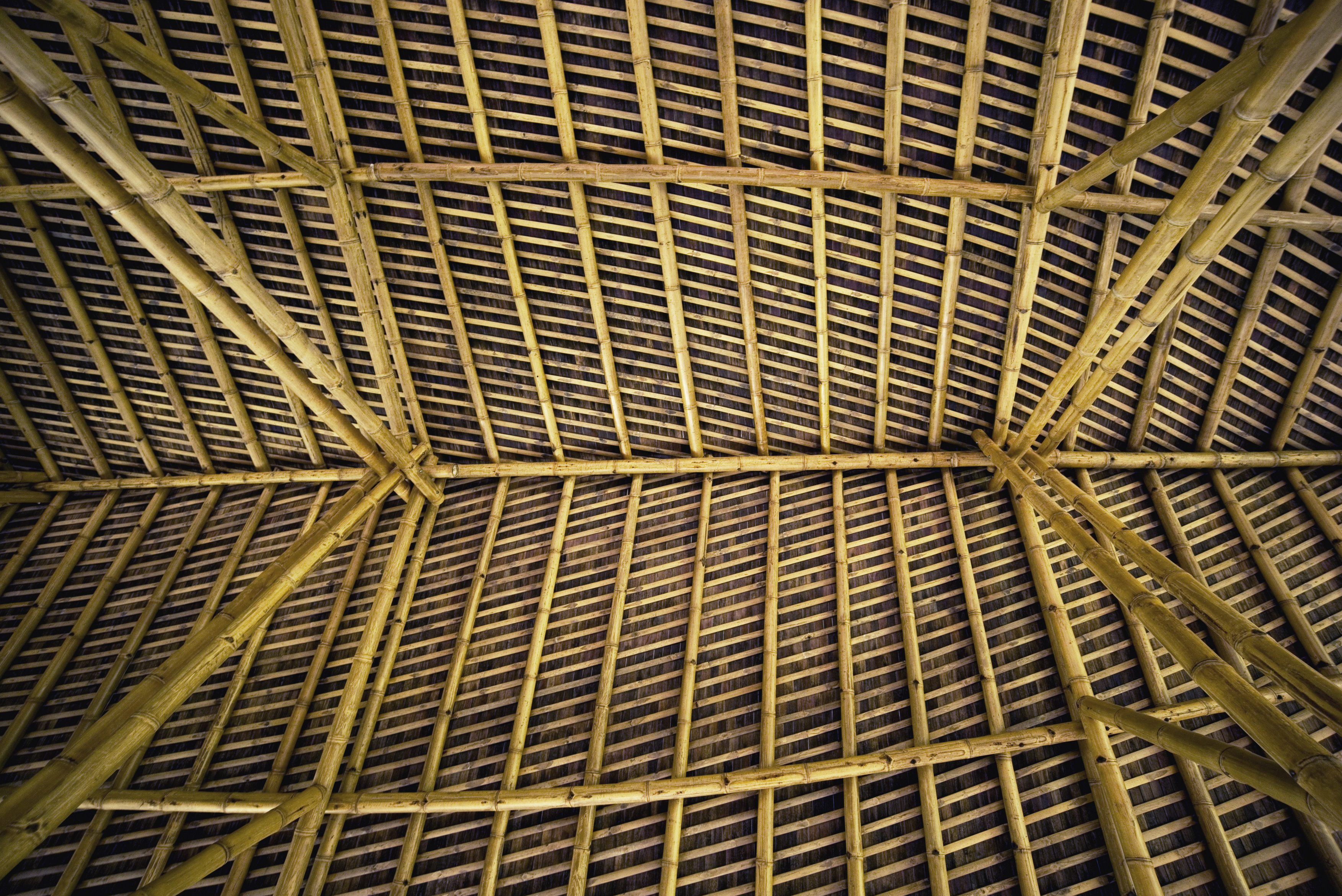


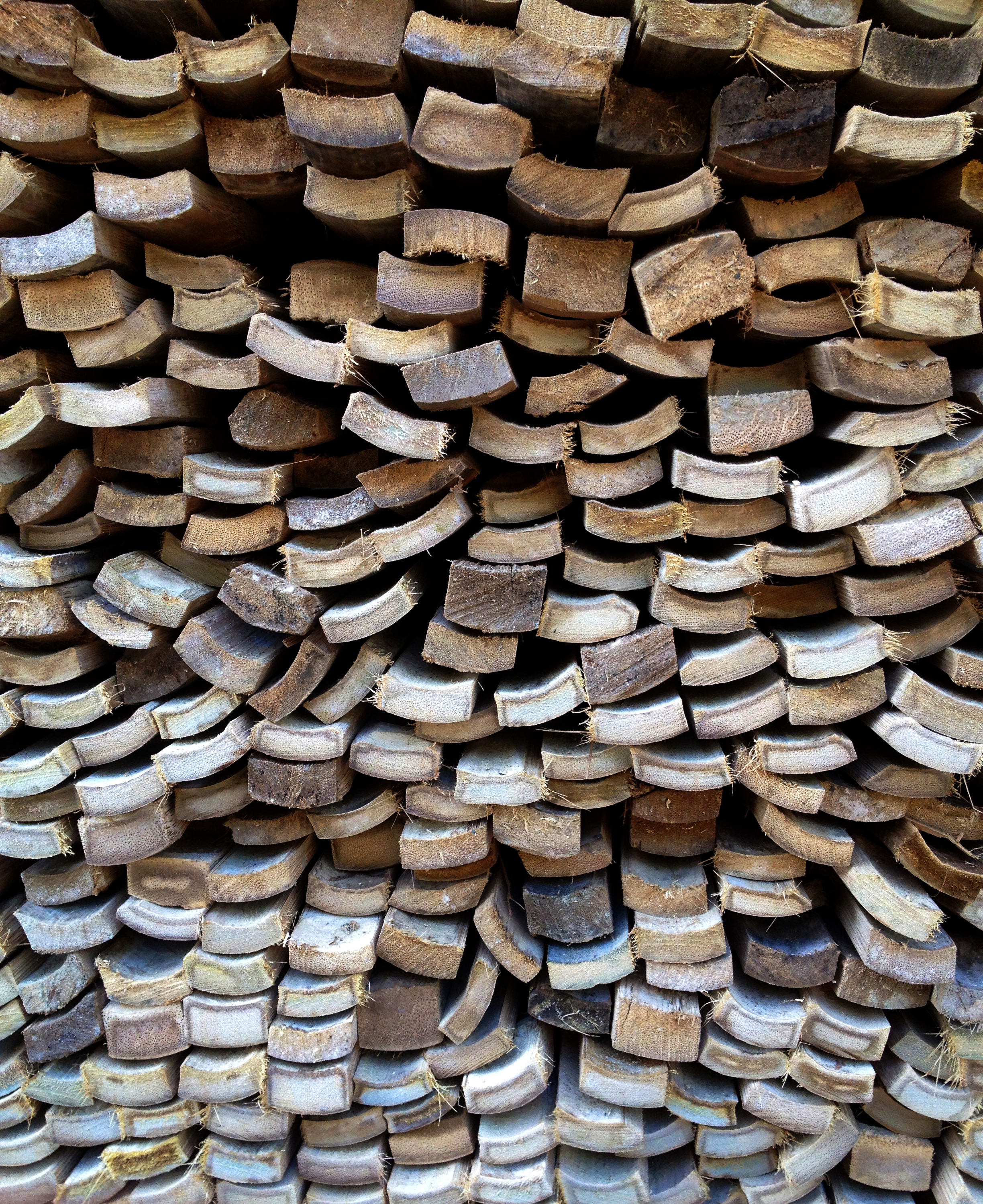
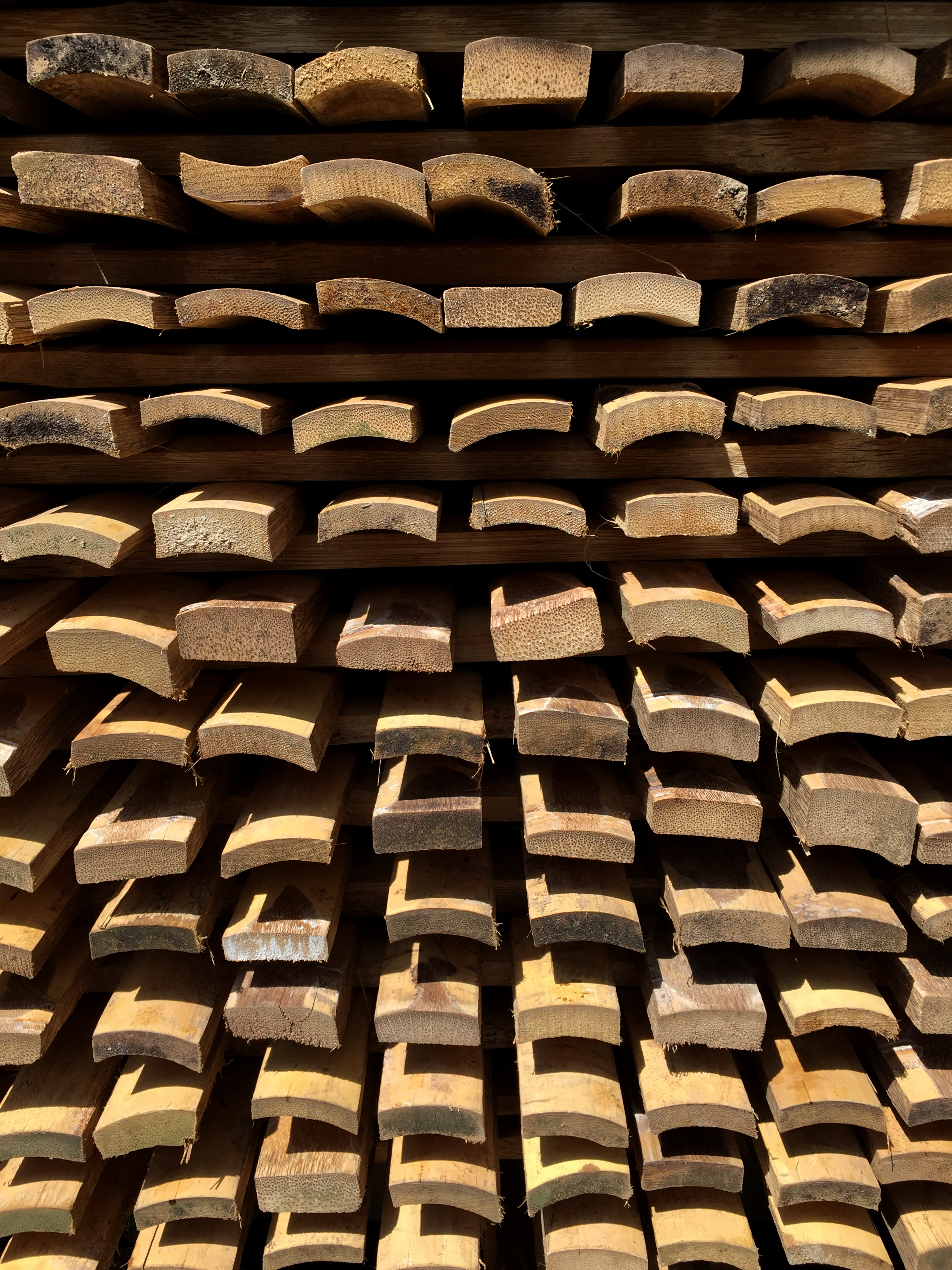
The Bamboo Bridge
Orangutan Haven
2017
/
Our client Sumatran Orangutan Conservation Program (SOCP) offer this Haven for Orangutans who cannot be released into the wild, due to disability or other health reasons. The haven is meant to ease a more comfortable lifestyle while being true to the orangutans natural habitat, and doubles as a natural learning center.
2017
/
Our client Sumatran Orangutan Conservation Program (SOCP) offer this Haven for Orangutans who cannot be released into the wild, due to disability or other health reasons. The haven is meant to ease a more comfortable lifestyle while being true to the orangutans natural habitat, and doubles as a natural learning center.
Located in North Sumatra,Sibolangit, sitting delicately over the Sungai Tengah, is the longest bamboo bridge in Asia at a 30m span. Designed for vehicles up to 2ton and a pedestrians, it is a seductive entrance to a 48ha Orangutan Haven Learning Center.

photo by binsar bakkara

BAMBOO BRIDGE NOMINATION FOR THE FIRST WORLD PRIZE FOR CONTEMPORAR PLANT FIBER-BASED ARCHITECTURE, IN PARIS, FRANCE, NOVEMBER 2019
The FIBRA Award wishes to pay tribute to the courage of clients who chose to use bio-based materials, to the creativity of architects and engineers, and to the skills of craftsmen and contractors.
Read more
The Bridge
We seized the opportunity of bridging the gap between the haven and the wild. By using strong natural shapes and materials as the entrance, it brings the user into the correct mindset when entering the haven.
We seized the opportunity of bridging the gap between the haven and the wild. By using strong natural shapes and materials as the entrance, it brings the user into the correct mindset when entering the haven.
Key figures
Architect Lukas Zollinger
Bamboo Consultan / construction
Joerg Stamm
Project Manager Gilbert Murrer
Span far 30 meter
(longest bamboo bridge in Asia)
Width 5.6m
Hight 12.6m
Traffic load 450kg/m2
Building time 8 months
Architect Lukas Zollinger
Bamboo Consultan / construction
Joerg Stamm
Project Manager Gilbert Murrer
Span far 30 meter
(longest bamboo bridge in Asia)
Width 5.6m
Hight 12.6m
Traffic load 450kg/m2
Building time 8 months
The main material is bamboo poles (Dendrocalamus Asper species) were harvested and treated 50k away, the roof shingles are recycled bamboo off-cuts. Excluding the foundations, glazing and the threaded metal bar connections, the bridge is 100% made out of bamboo. Natural materials, locally sourced; we hope to encourage a more sustainably conscious designer.

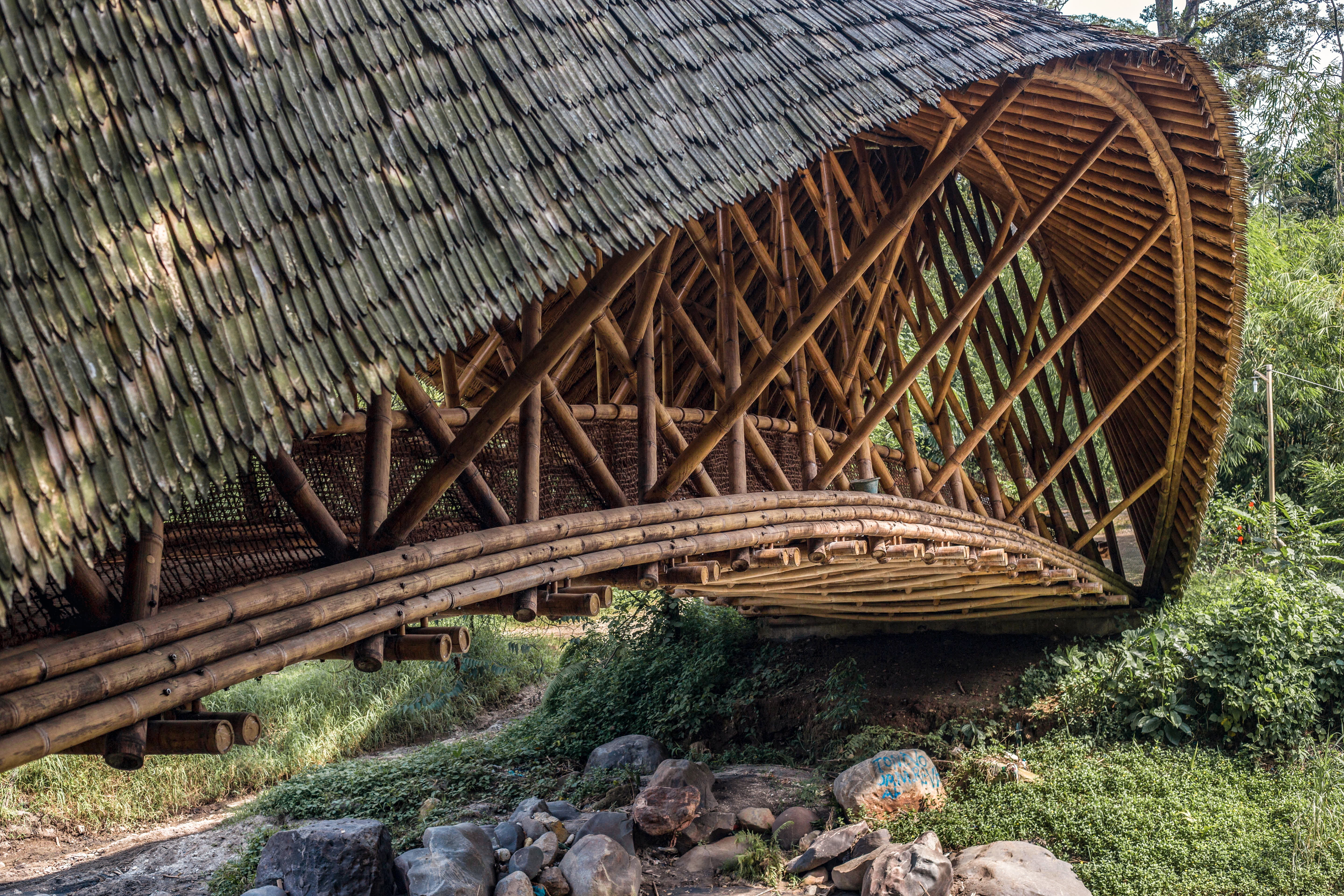



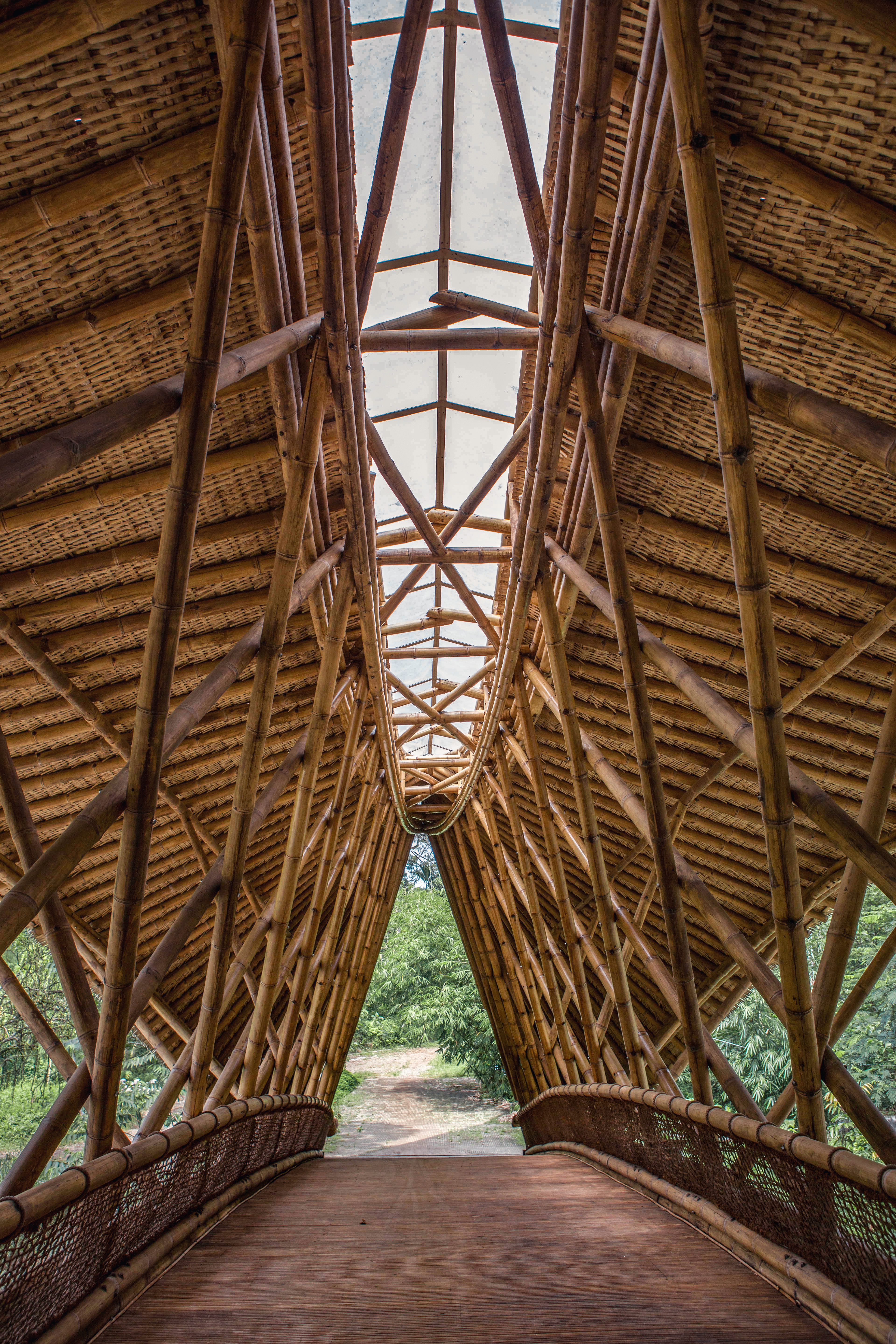

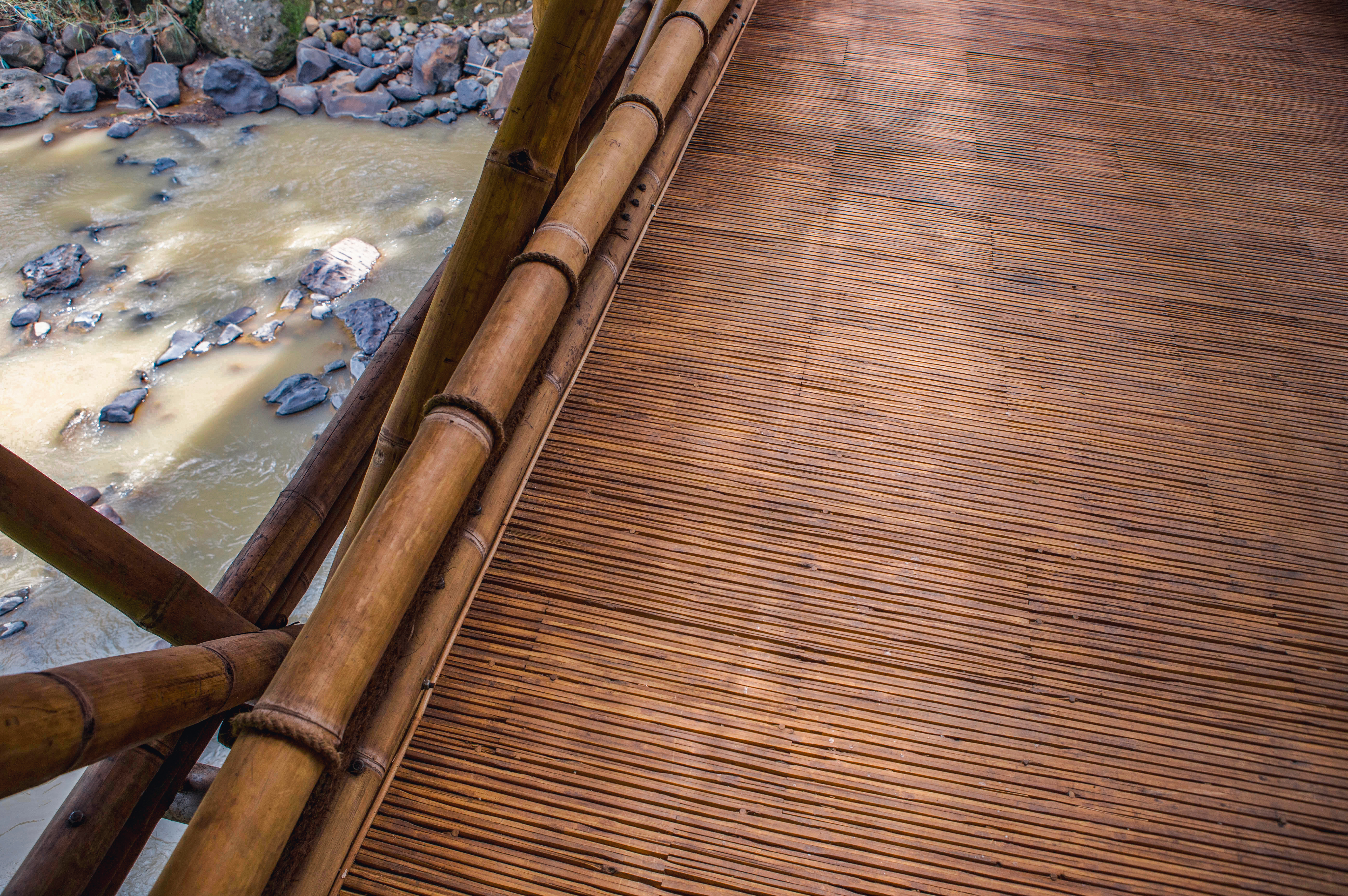
Construction
The bamboo bridge was the first building in this big Orangutan Haven project and we want to promote bamboo with such giant projects and show the locals, how to treat, use and build with this miracle grass.
![]()
![]()
The bamboo bridge was the first building in this big Orangutan Haven project and we want to promote bamboo with such giant projects and show the locals, how to treat, use and build with this miracle grass.
Design
The bridge has been designed in the local karo- and batak style. The roofs attractive natural deep curve, is low in the centre while each end reaching up for the sky. Light penetrates from a small glazed portion at the centre of the roof and creates a stack effect of cool air, refreshing the user. This traditional roof shape represents - health and success. Which is how we view the work our client and the haven.
The bridge has been designed in the local karo- and batak style. The roofs attractive natural deep curve, is low in the centre while each end reaching up for the sky. Light penetrates from a small glazed portion at the centre of the roof and creates a stack effect of cool air, refreshing the user. This traditional roof shape represents - health and success. Which is how we view the work our client and the haven.
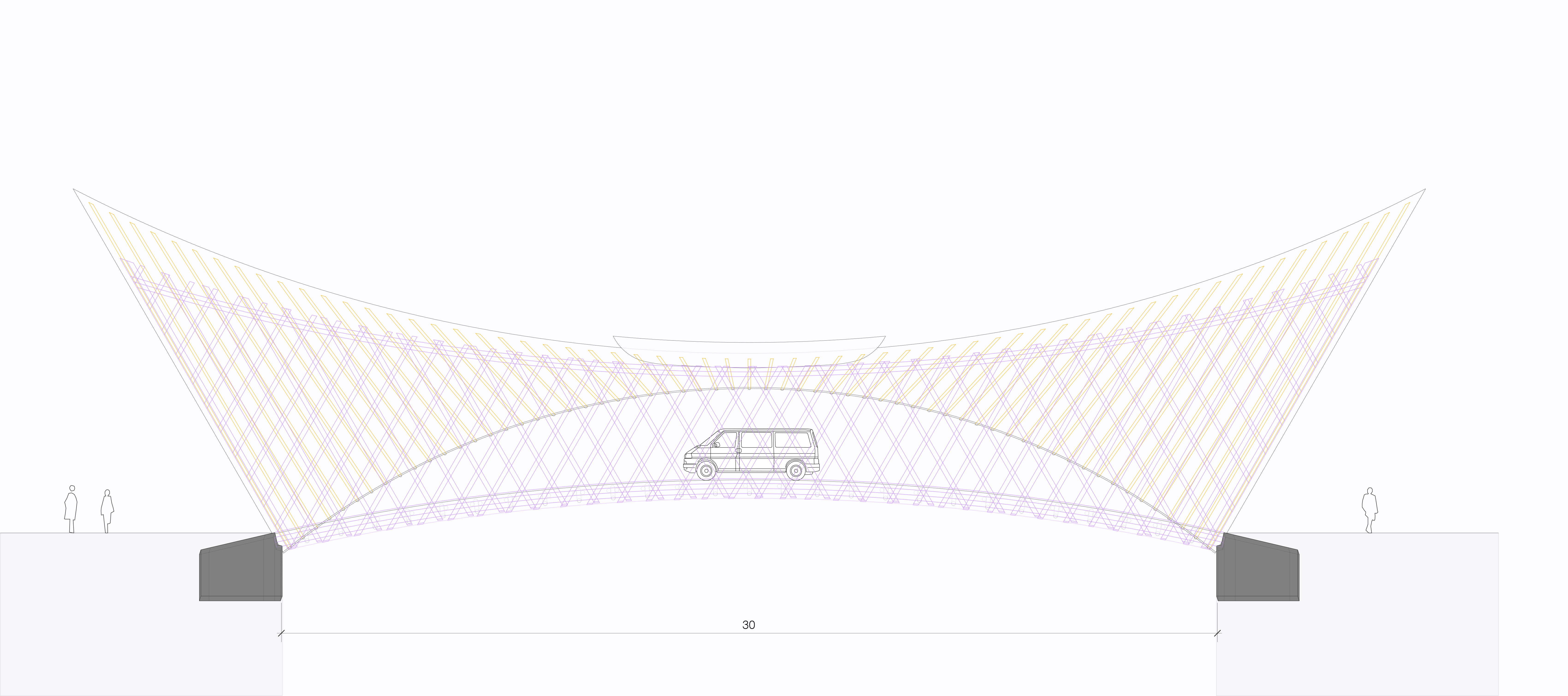
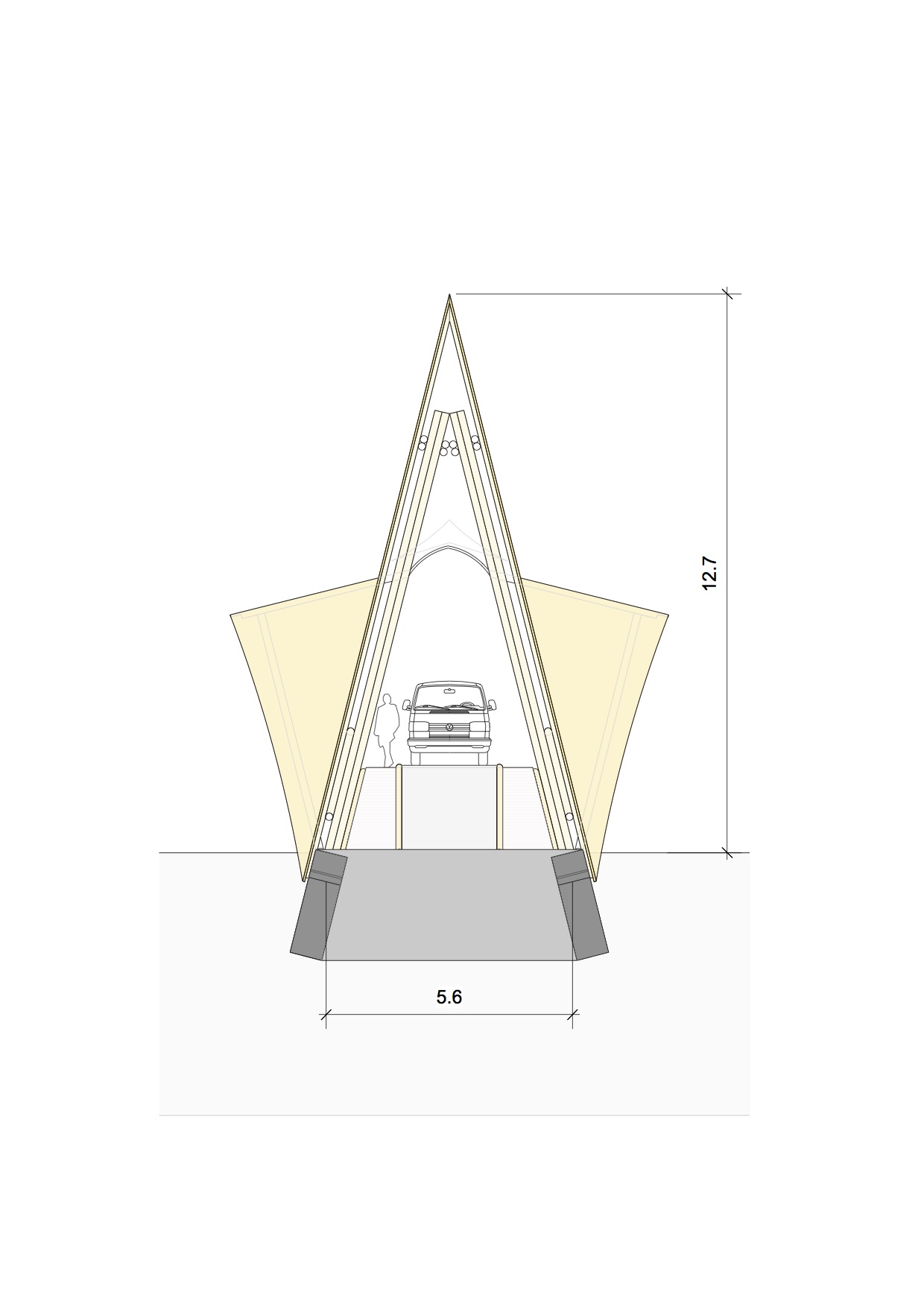
OCCO Living
Designs
Designs
Handmade
bamboo lamps
down light
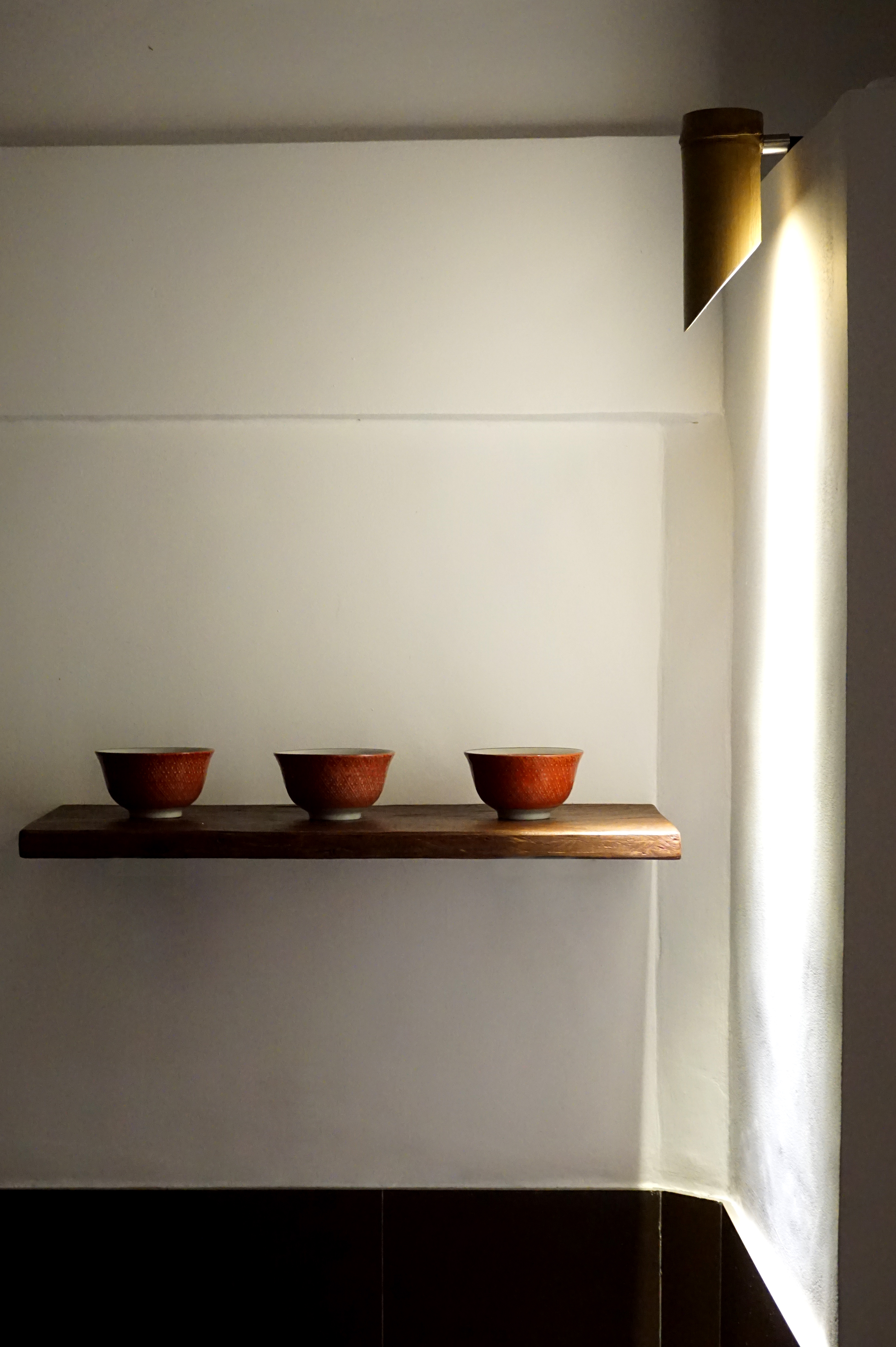
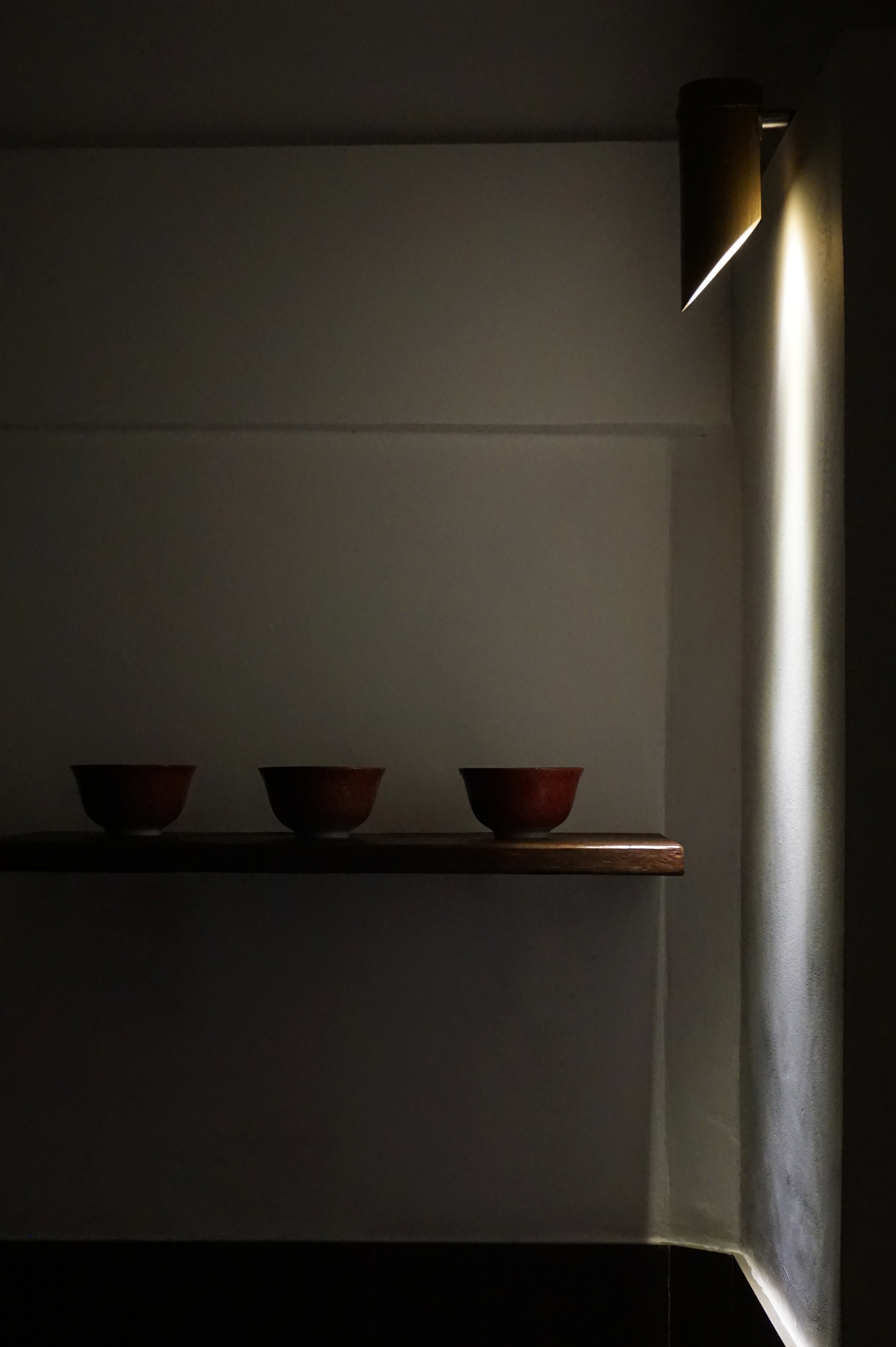
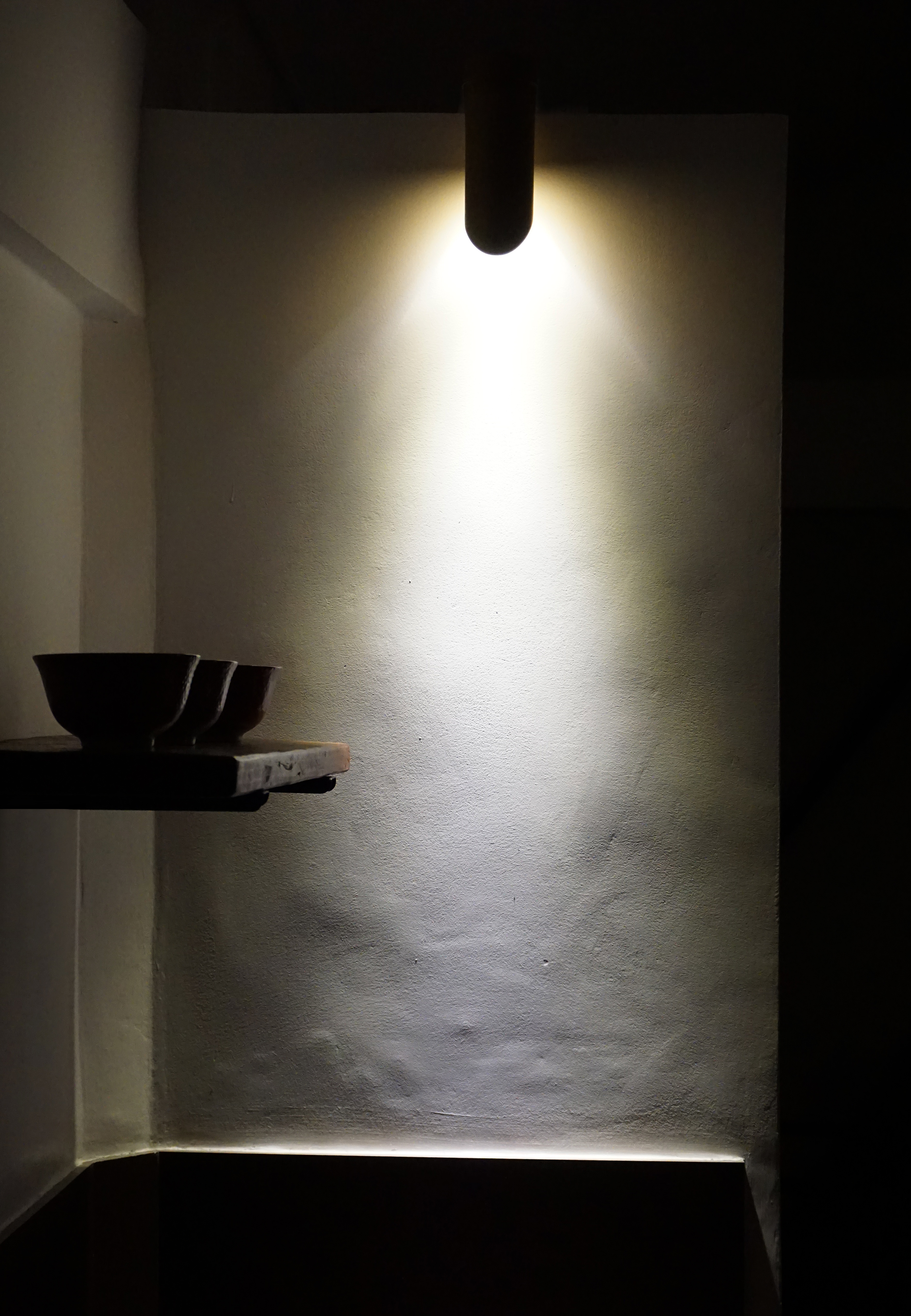
cat lamp
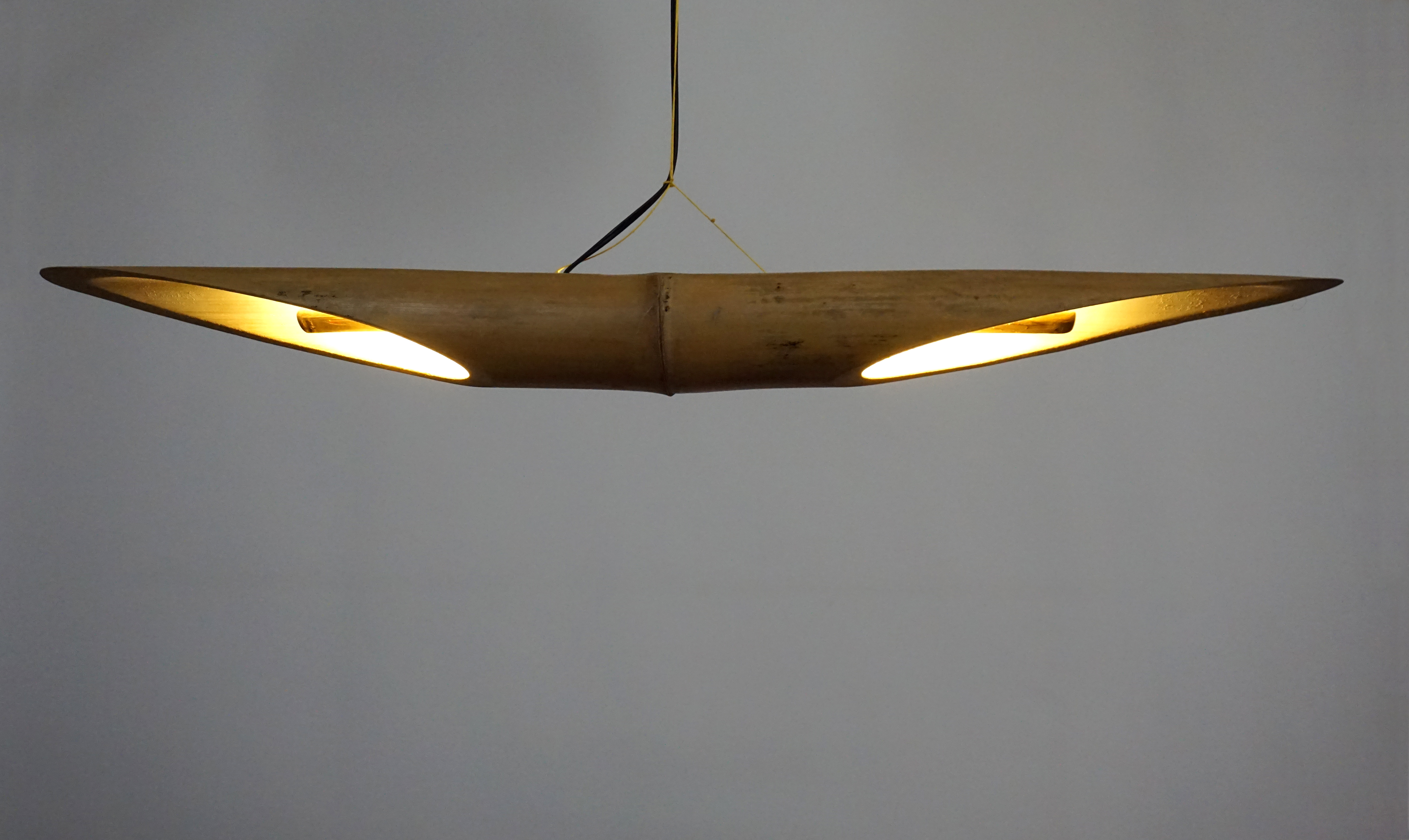

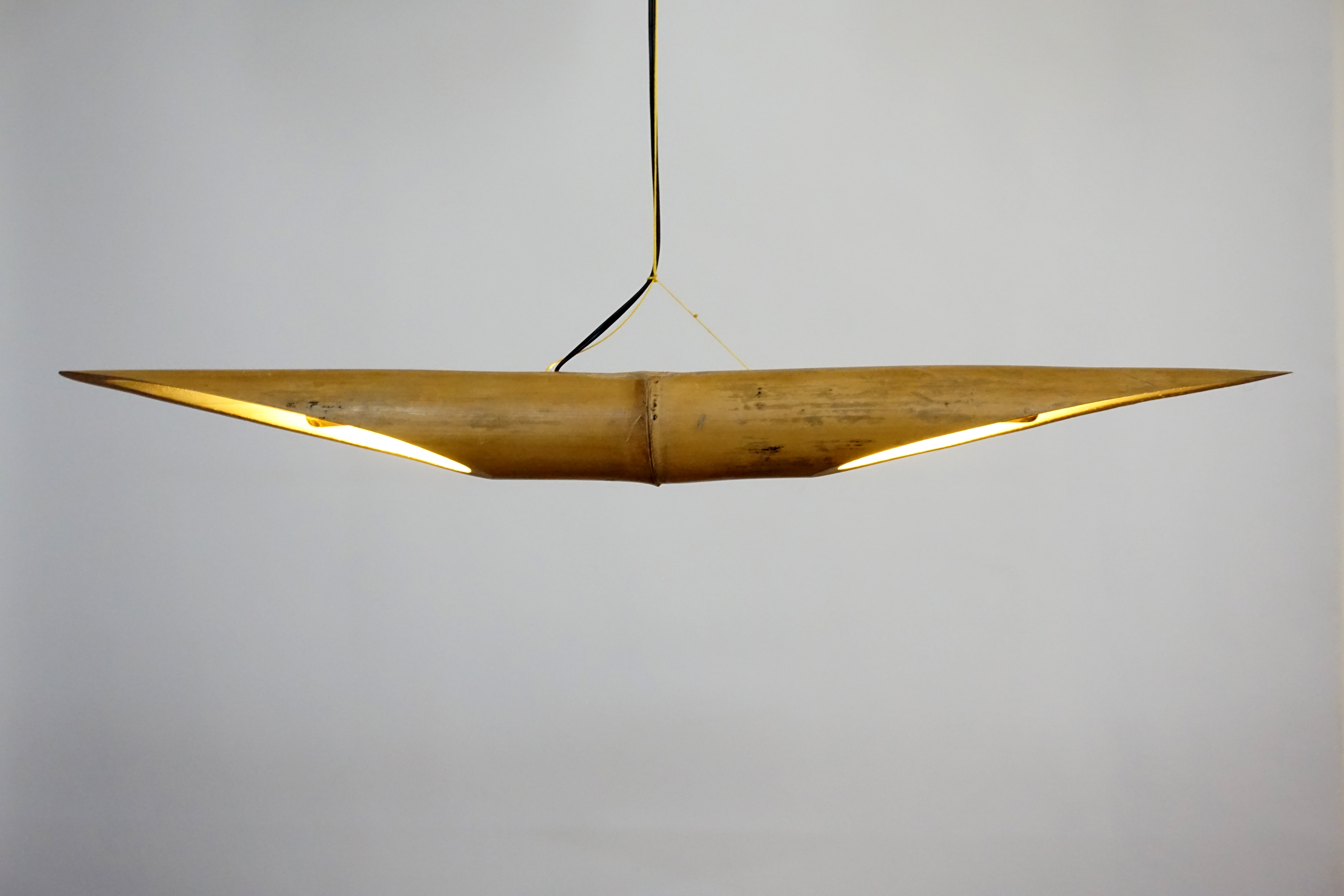
up and down light

